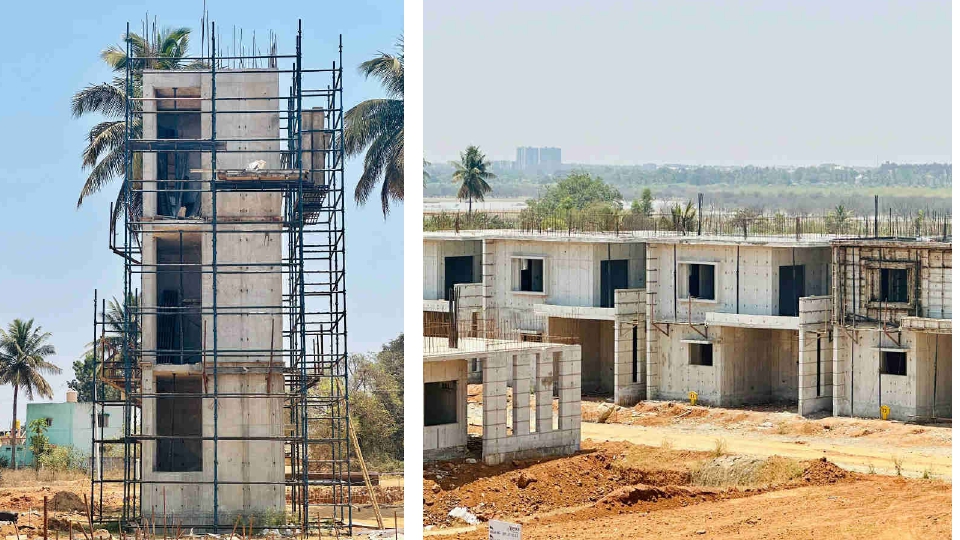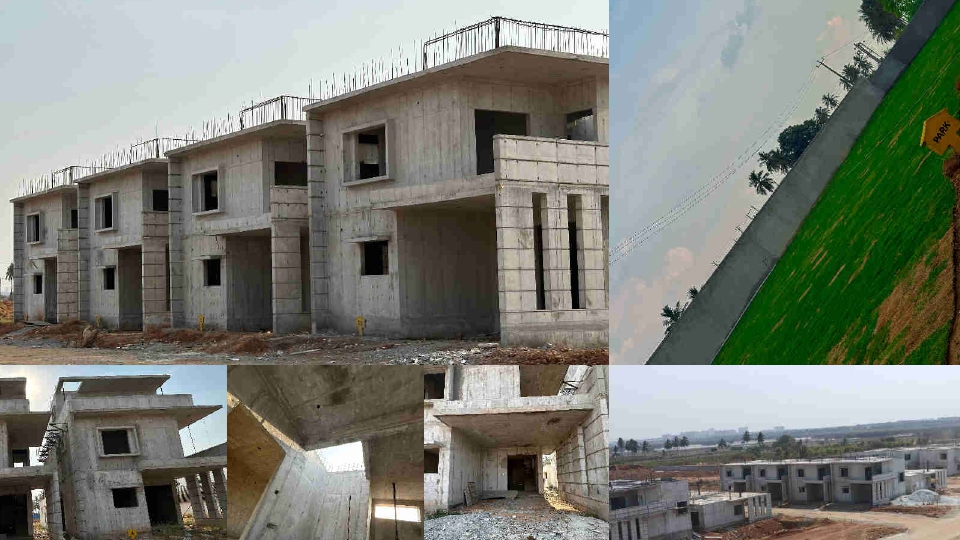M1 Terra Alegria Phase 2 Villas in Hoskote.
Overview
Covering 13.5 acres, Phase II offers 207 exclusive 4 BHK villas, each spanning between 2,650 to 3,205 sq.ft. These villas are constructed using advanced Mivan technology, ensuring durability and quality. Situated in Hoskote, Old Madras Road, Phase II boasts excellent connectivity to major thoroughfares like NH4 and NH 207, IT hubs, and the upcoming Bangalore-Chennai highway. The project features a clubhouse, kids' play area, swimming pool, outdoor gym, jogging and walking tracks, and more, catering to the needs of every family member.
PROJECT RERA NO. :PRM/KA/RERA/1250/304/PR/091122/005424
M1 Terra Alegria Phase 2 Villas Configurations
| Project Location | Lakkondahalli, Shankanipura, Hoskote, Karnataka 562129 |
|---|---|
| Total Land Area | 13.5 Acres |
| Towers & Blocks | Phase 2 |
| No. of Units | 207 |
| Structure | G+2 |
| Plot Area | 1200, 1500. |
| Club House | One Club House |
| Units Variants | 4 BHK |
| Possession Time | June 2026 Onwards* |
Master Plan of M1 Terra Alegria Phase 2 Villas
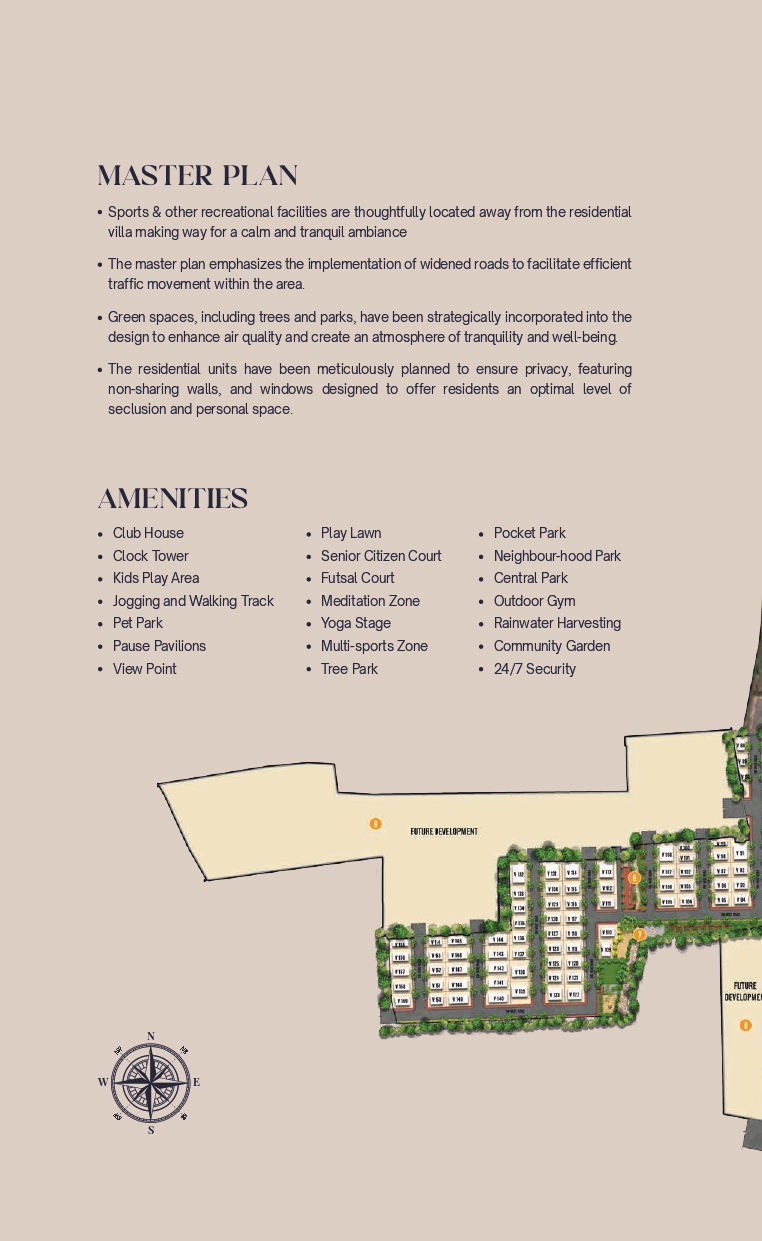
Master Plan of M1 Terra Alegria Phase 2 Villas
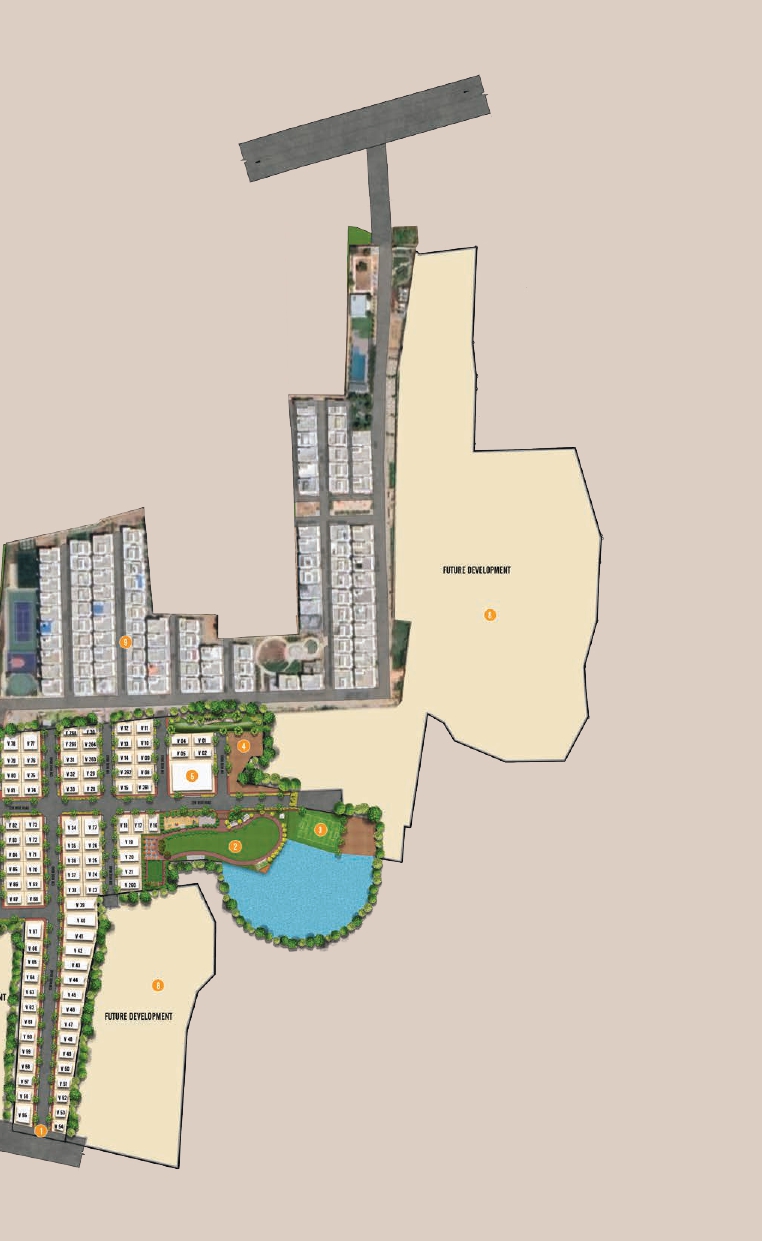
Floor Plan of M1 Terra Alegria Phase 2 Villas
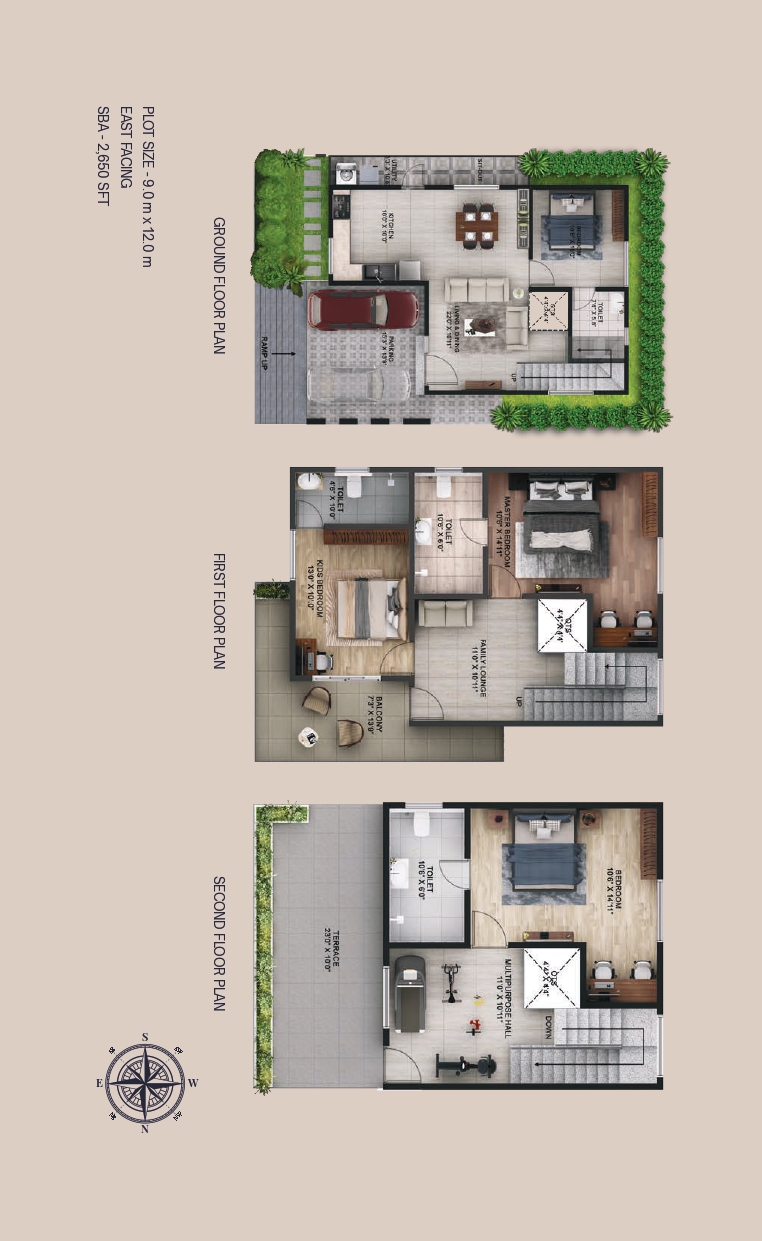
2650 SQFT, East Facing
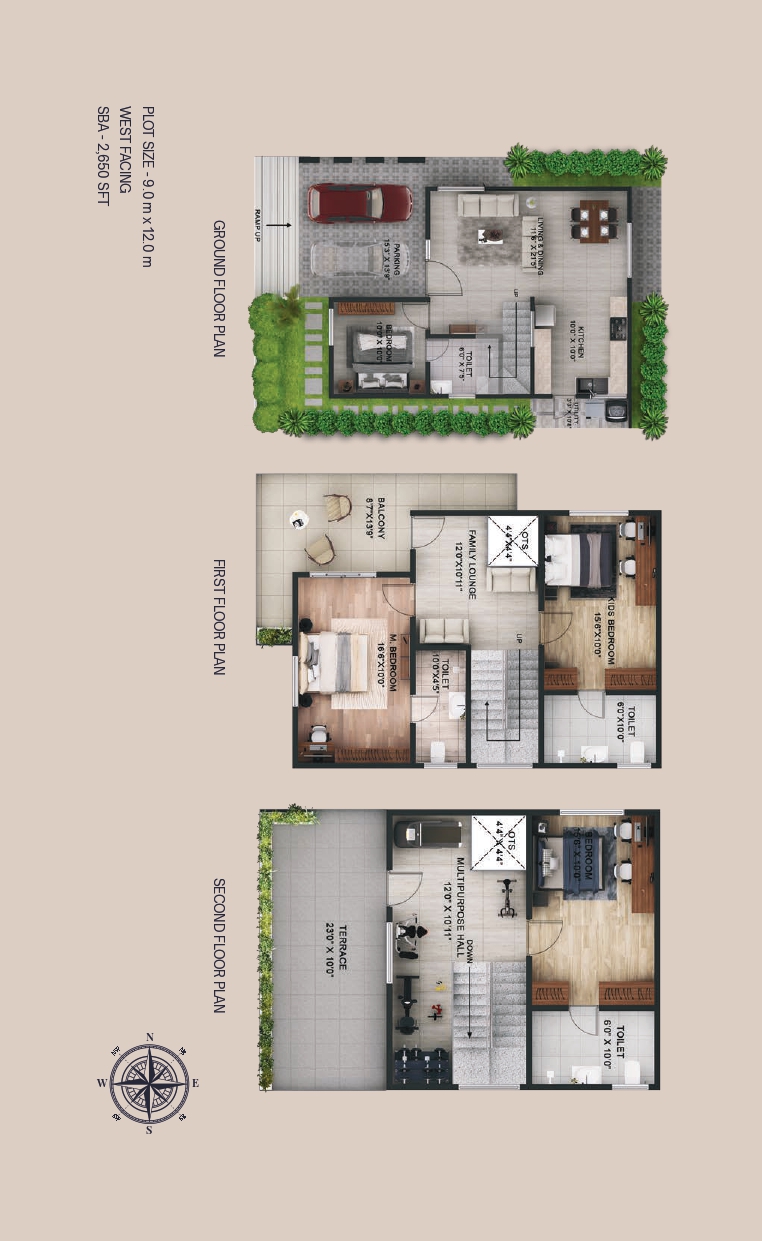
2650 SQFT, West Facing
Amenities at M1 Terra Alegria Phase 2 Villas

Amphitheatre

Billards

Jogging

Kids Play Area

Indoor Games

Garden

Pool

Gym

High Tech Security

Cycling Track
Pricing and Unit details of M1 Terra Alegria Phase 2 Villas
| Unit Type | Size Sq.Ft | Approx.Agreement Price | Price Details |
|---|---|---|---|
| 4 BHK | 2650, 3205 SQFT | ₹ 2.25* Cr Onwards |
Price updated on February, 2025.
M1 Terra Alegria Phase 2 | Gallery
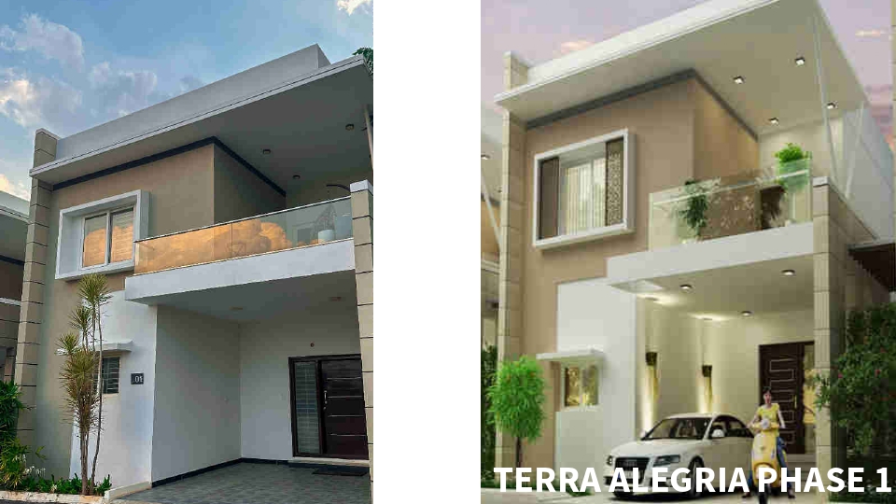
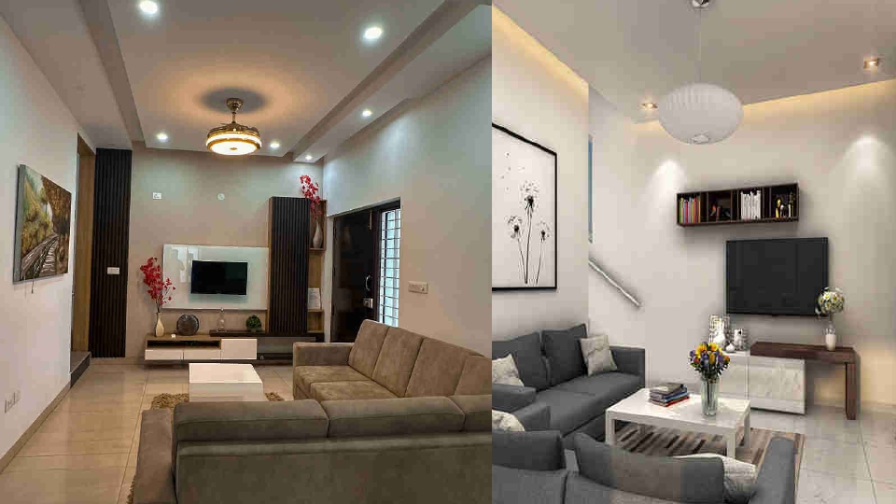
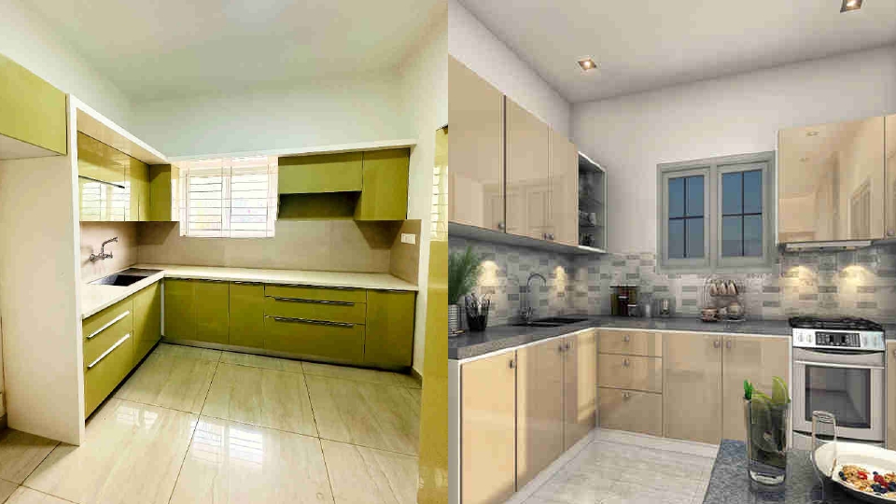
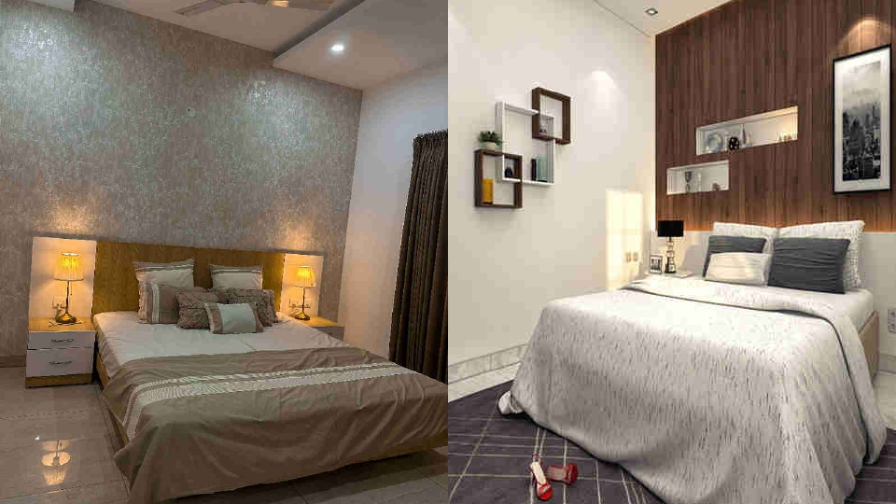
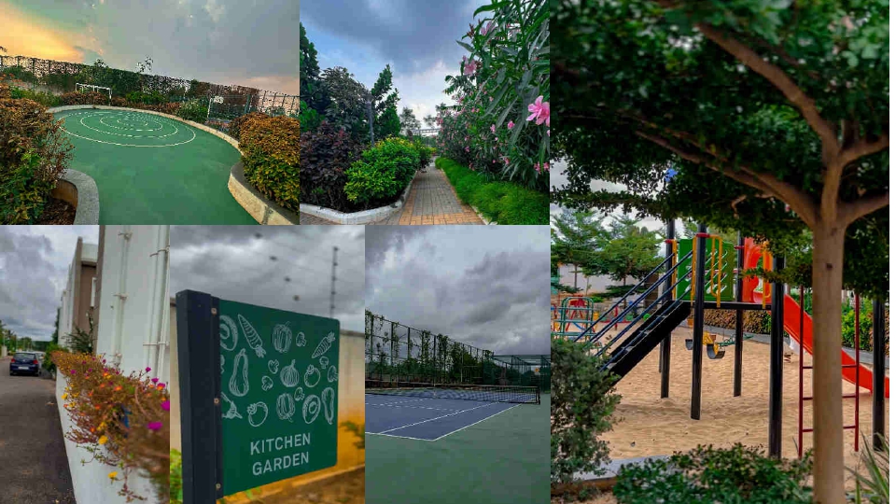
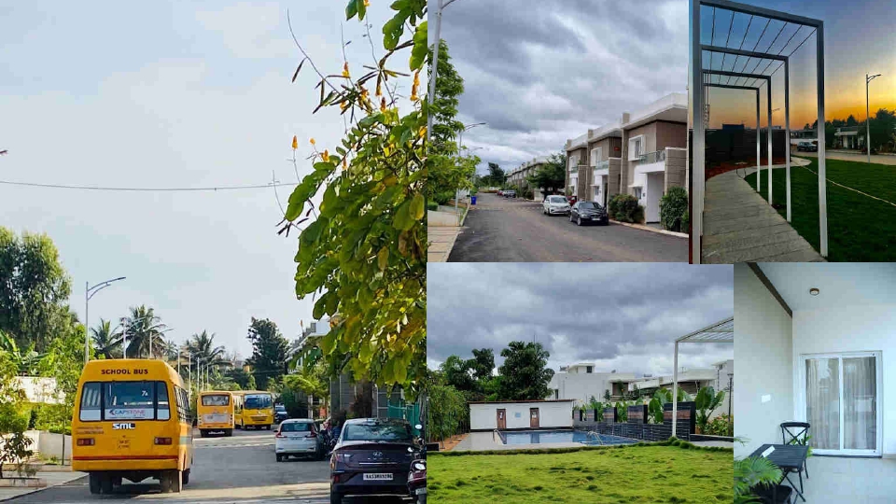
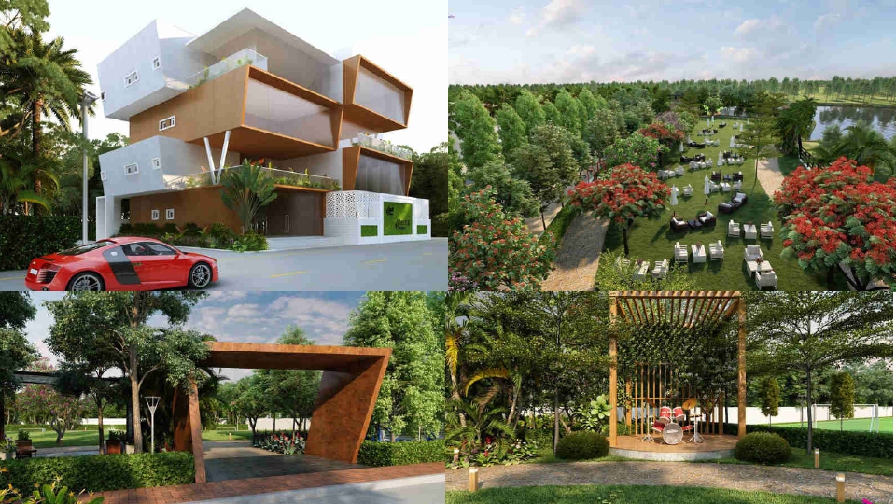
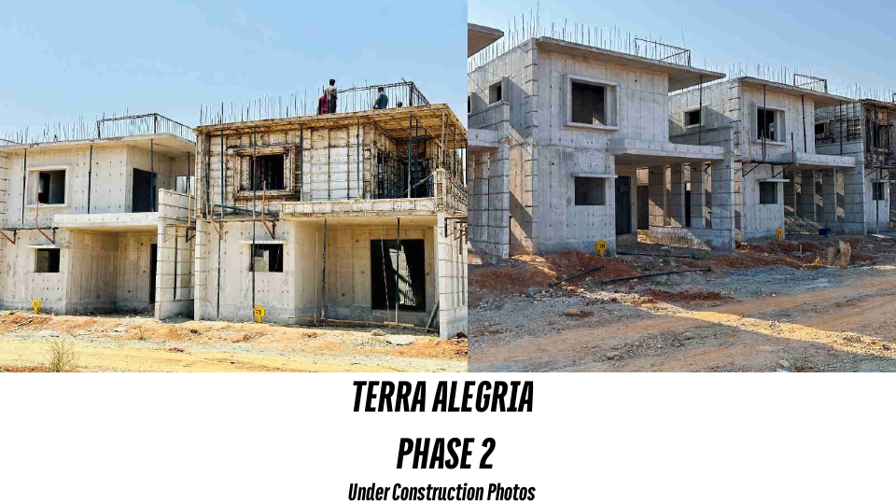
M1 Terra Alegria Phase 2 Villas | Virtual Tour
Location map of M1 Terra Alegria Phase 2 Villas
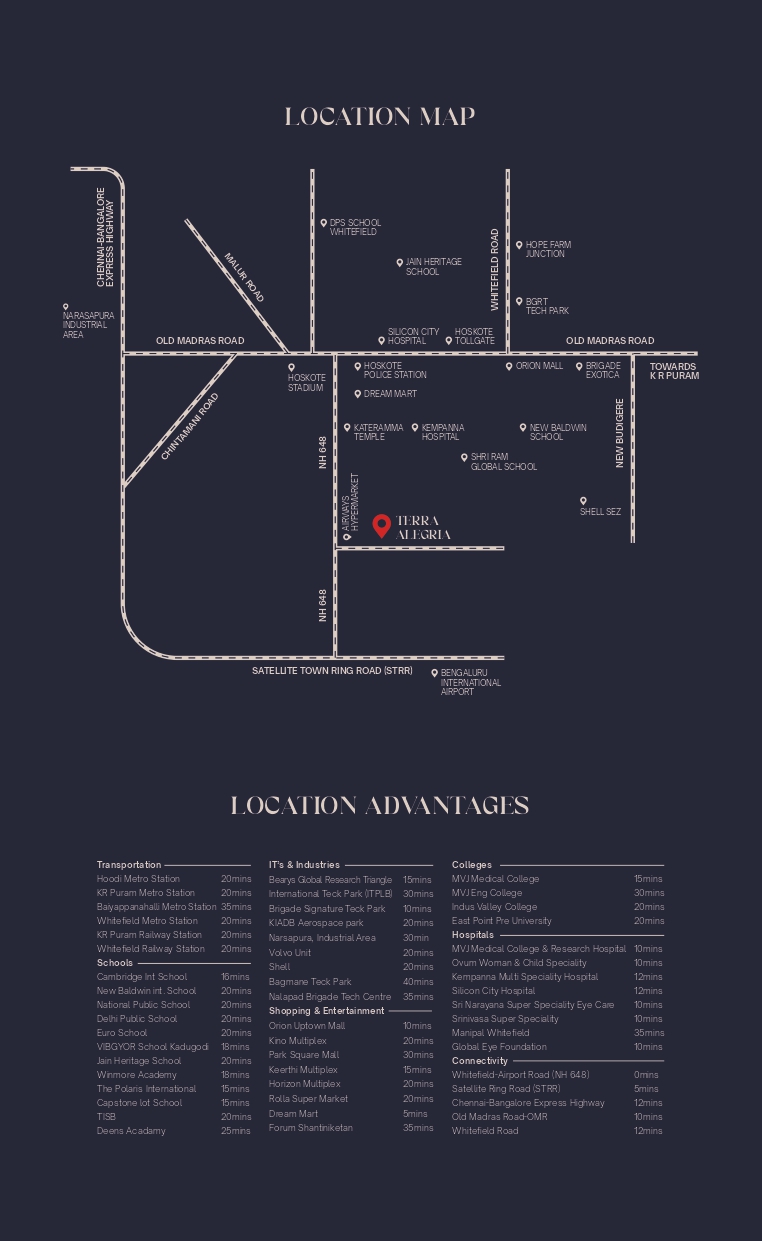
M1 Terra Alegria Phase 2 Villas Specifications
| Structure |
RCC Structure using MIVAN formwork with concrete walls and roofing walls and roofing. |
|---|---|
| FLOORING |
Verified tiles Flooring in living,dining and bedrooms Wooden Vitrified the Flooring in Master Bedroom Superior quality granite trends and raisers, SS railings with toughened staircase and balcony. Anti-skid Cermic tiles in toilets. |
| DOORS |
Main door - Quality teakwood docs frames and shutter with veneered finish with magic eye Internal Doors -Good quality seasoned door frames with All doors with high quality hardware of stainless steel/brass finish |
| WINDOWS |
2.5 track UPVC windows with SS mosquito mesh and French doors with star lock and provision for ss mosquito mesh. |
| KITCHEN |
Granite counter with ceramic tile dado up to 2feet above the counter. Single bowl stainless sink with drain board. Provision for instant Geyser. |
| TOILETS |
Europen WC's Wash basins of Jaguar or equivalent make. Toilet accessories of jaguar or equivalent. -Provision for Solar water heater to bathrooms. |
| ELECTRICAL |
Ample points with modular switches and concealed for power lighting and fans(Anchor or equivalent make). Good Quality copper wiring (Finolex equivalent). Split air-conditioning points in living/dining and bedrooms. DTH and Wifi provision in living and bedrooms. |
| Plumbing |
Corrosion resistant plumbing system. PVC for drainage and CPVC for water pipes. |
| Painting |
Inside two quotes of wall putty, one coat primer & two coats emulsion. -Outside one coat of extrenal primes and two quotes of wheather guard emulsion. -Windows Grills will be of two coat enamel Paint. -Paintings will be of Asian Paints Brand. |
| Additional Features |
Beautiful landscape in front of the Villa. Lift provision on Request basis. Coverred Terrace. |
Frequently Asked Questions(FAQ)
About Developers | M1 Homes
M1 Homes is a premier villa development organization based in Bangalore, India, dedicated to crafting homes that redefine luxury living. Established in 2011, the company has over 13 years of experience in delivering exceptional residences that blend modern design with timeless elegance. M1 Homes is part of the M1 Group, which also has interests in investment advisory and philanthropy through the M1 Foundation. Prasad M, Founder & CEO, an alumnus of IIM-Kozhikode with over two decades of experience in real estate. He has been featured among the top builders in Construction and Architecture magazine by Era Fame Media, Mumbai, and his projects have been recognized among the Top 5 Residential Projects in Silicon India magazine, Bangalore. Y Srinivasa Rao, Director, an alumnus of IIM Bangalore with over 18 years of professional experience in wealth management, consumer banking, real estate sales, marketing, and construction project management. He oversees sales, marketing, operations, and construction project management at M1 Homes.
| Upcoming | Ongoing | Completed |
|---|---|---|
| 1 | 1 | 1+ |
